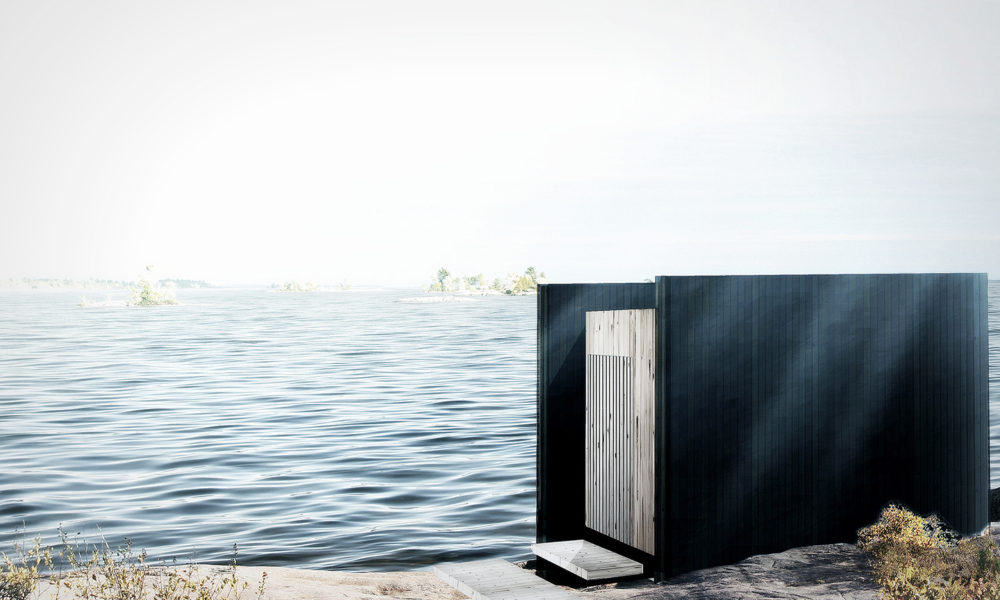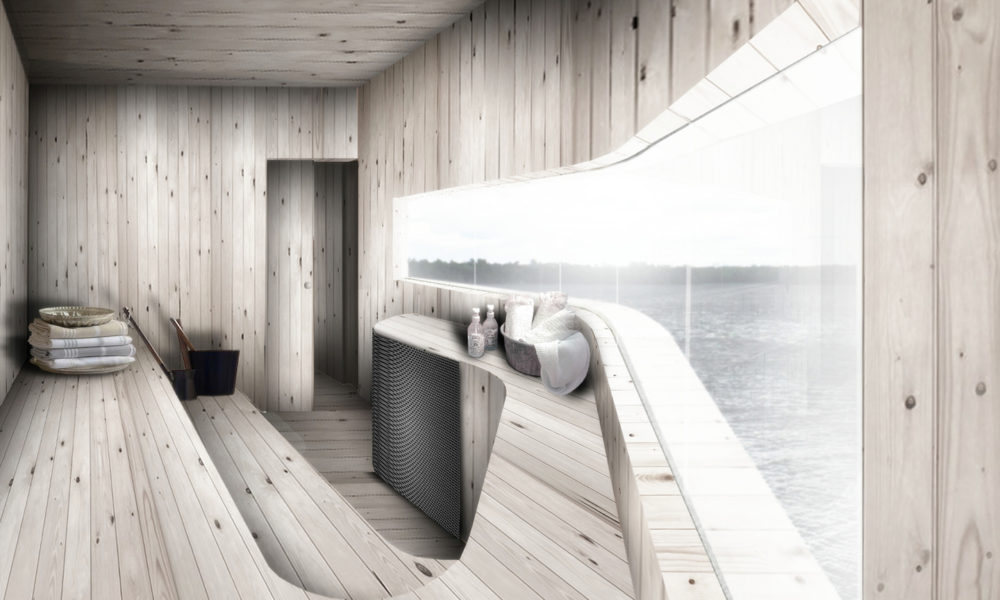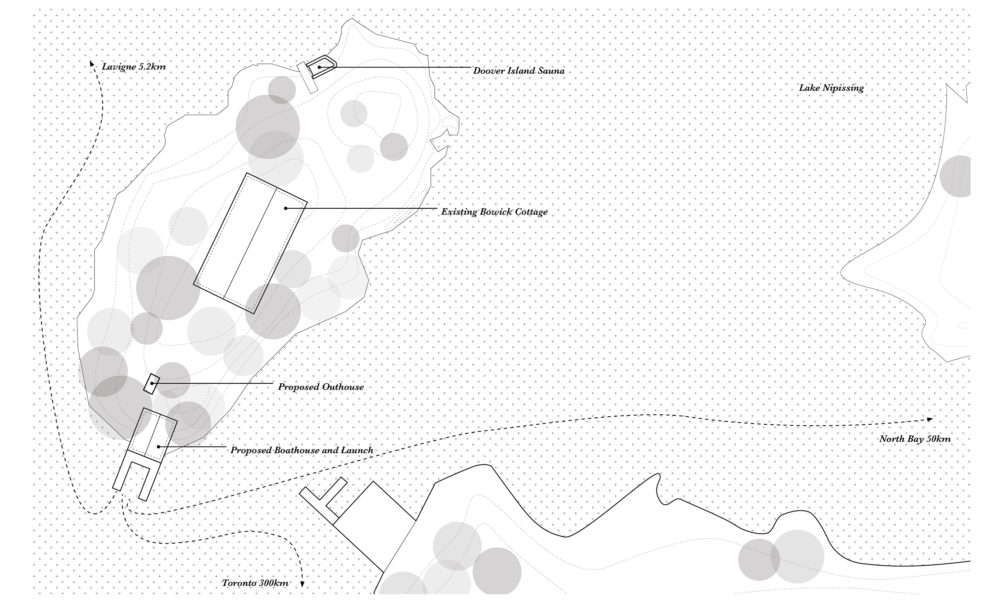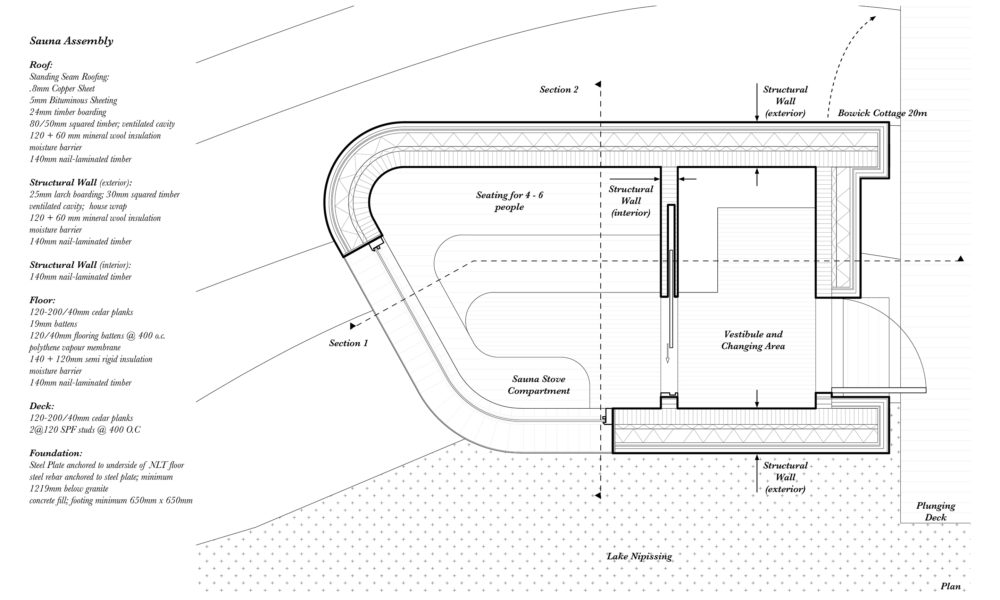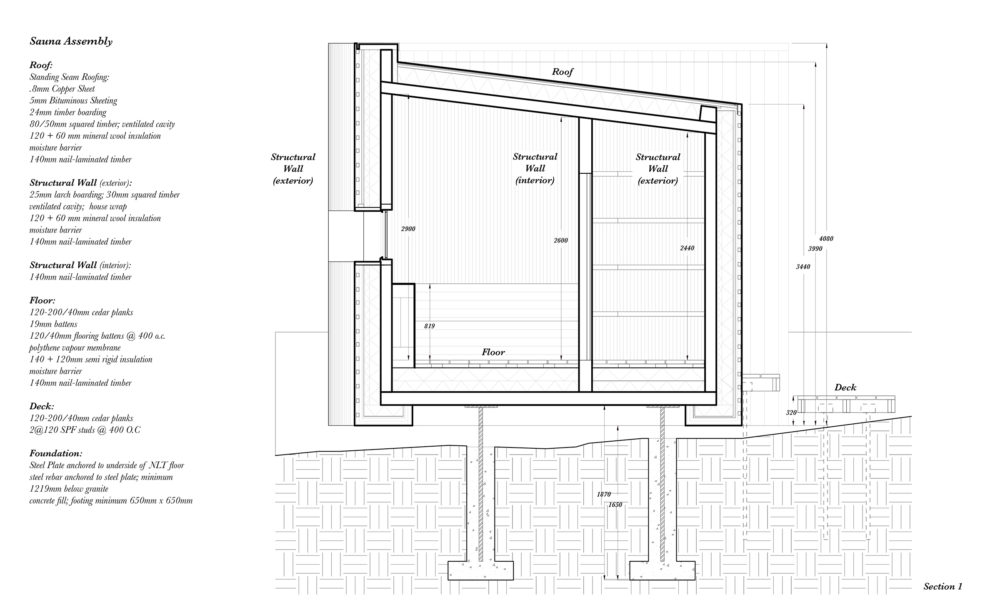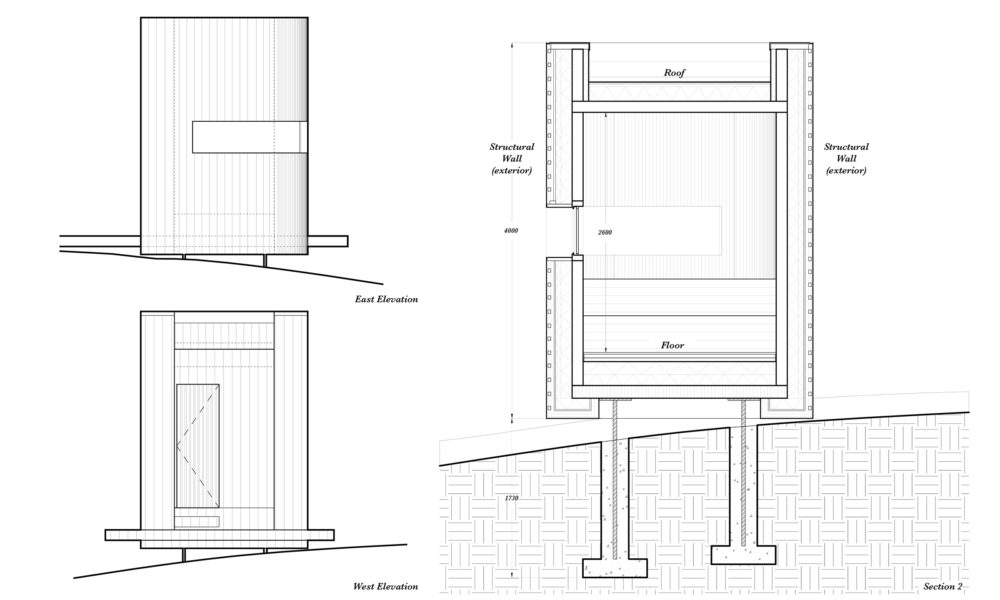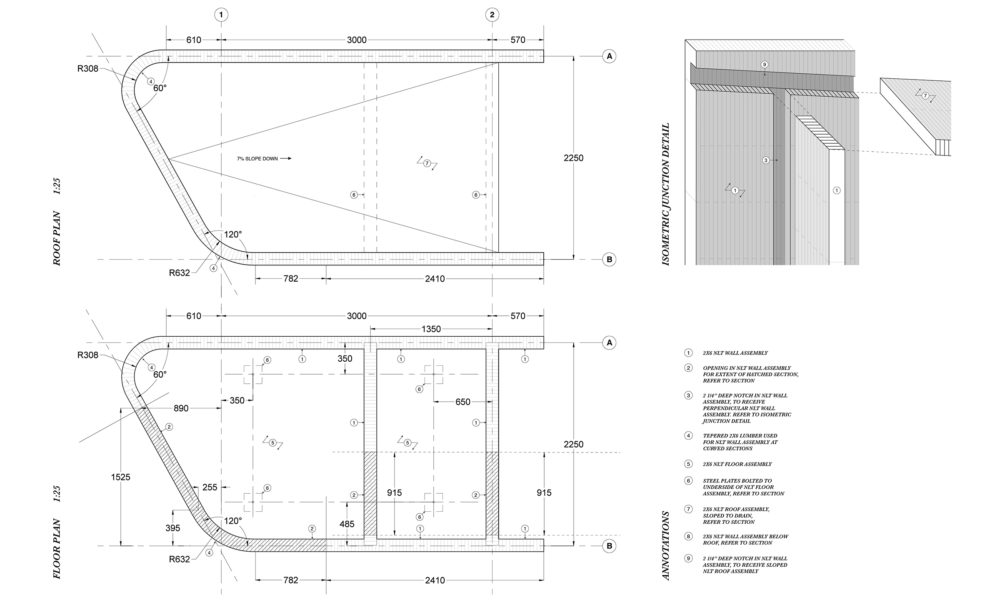Doover Island Sauna
The Doover Island Sauna design is motivated by its structural strategy: a monolithic Nail Laminated Timber (NLT) structure that allows for a continuous structure between the sauna interior and exterior. The charred exterior wraps around the soft pine interior; this material contrast accentuates the disparate conditions of interior and exterior climates, the Bowick’s city and cottage life, and the dynamic between solitary and sociable environments. The Doover Island Sauna design embraces its contrasting envelope and contents, its relationship to the surrounding landscape, and provides the Bowick family with a space for ritual and retreat.
The charred pine exterior is a technique borrowed from the traditional Japanese method of burning timber surfaces to catalyze oxidation and thereby enhance the wood’s resistance to fire, water, weathering, and insects. The NLT structure is appropriate for the scale of this small project and allows for strength, durability, sustainability and energy efficiency to complement the project’s function and form. Additionally, the prefabrication process of NLT structures allows for a lightness and efficiency in the construction of the curved massing on the remote island site.
The deck walkway to the sauna expresses a sense of procession from the cottage towards the water and transforms into a plunging deck at the water’s edge. The ‘floating’ sauna appears to hover above the water and positions itself as an intermediary element juxtaposed between the ground and water conditions.
