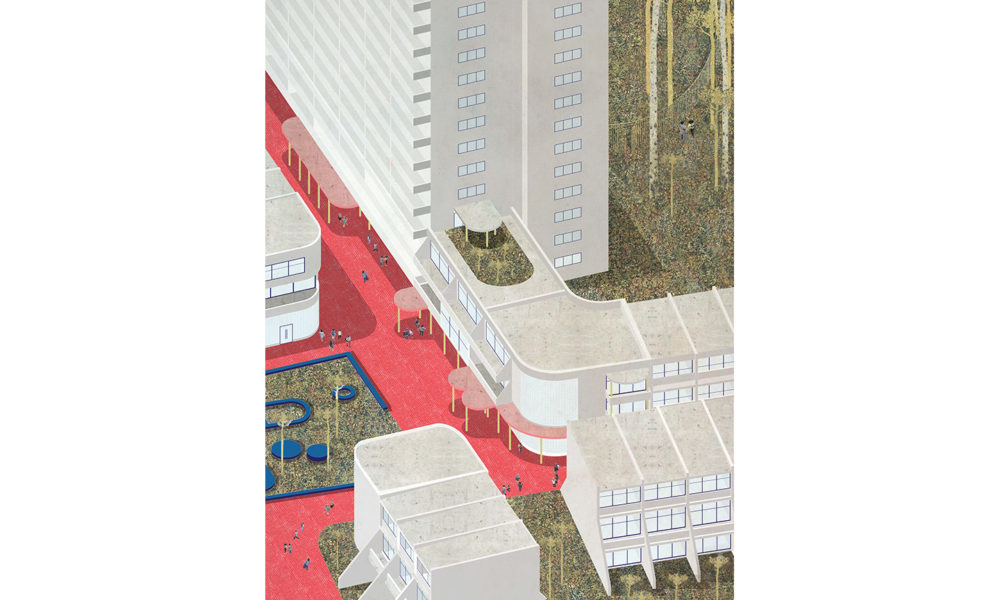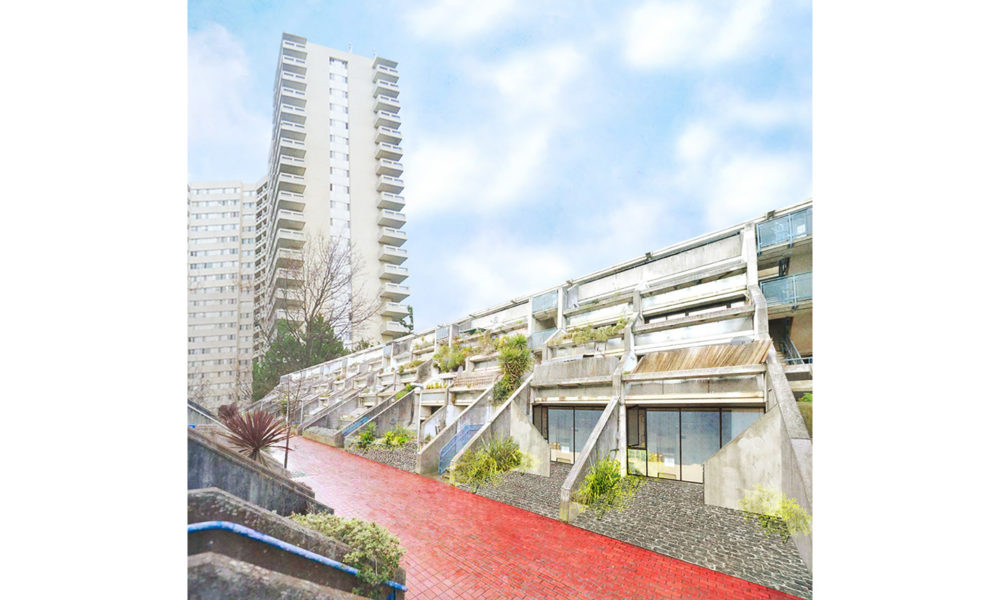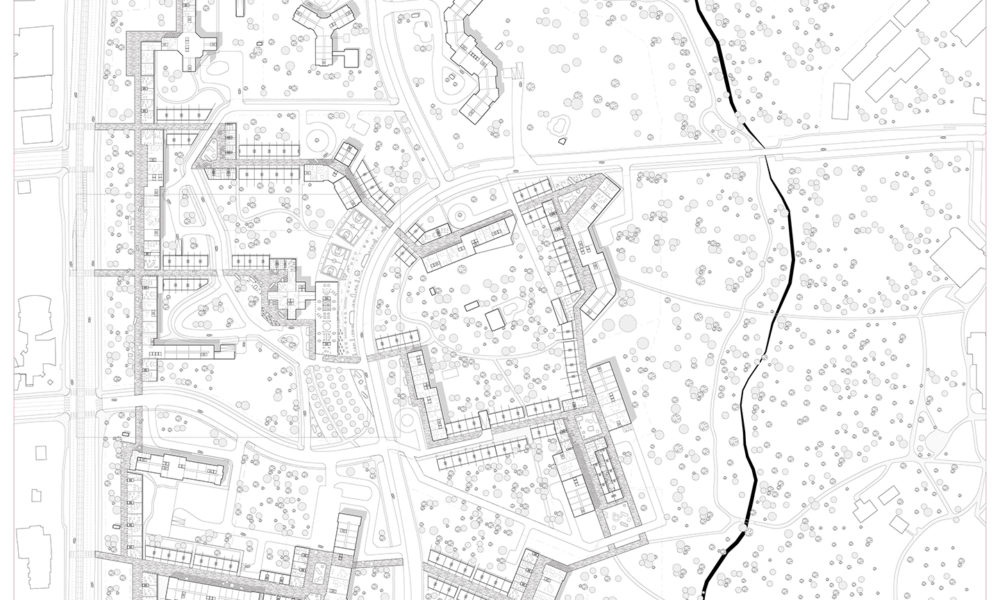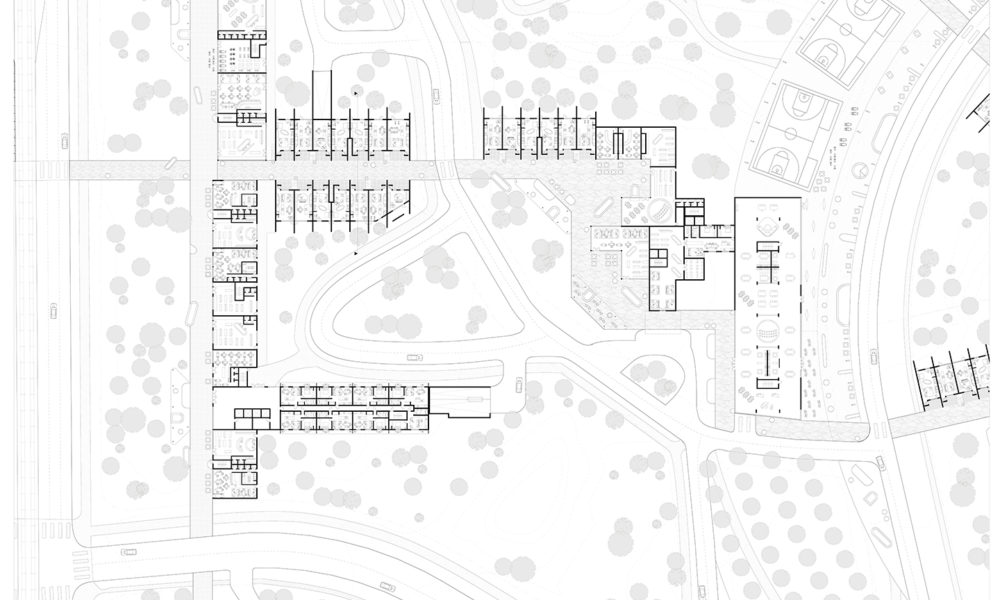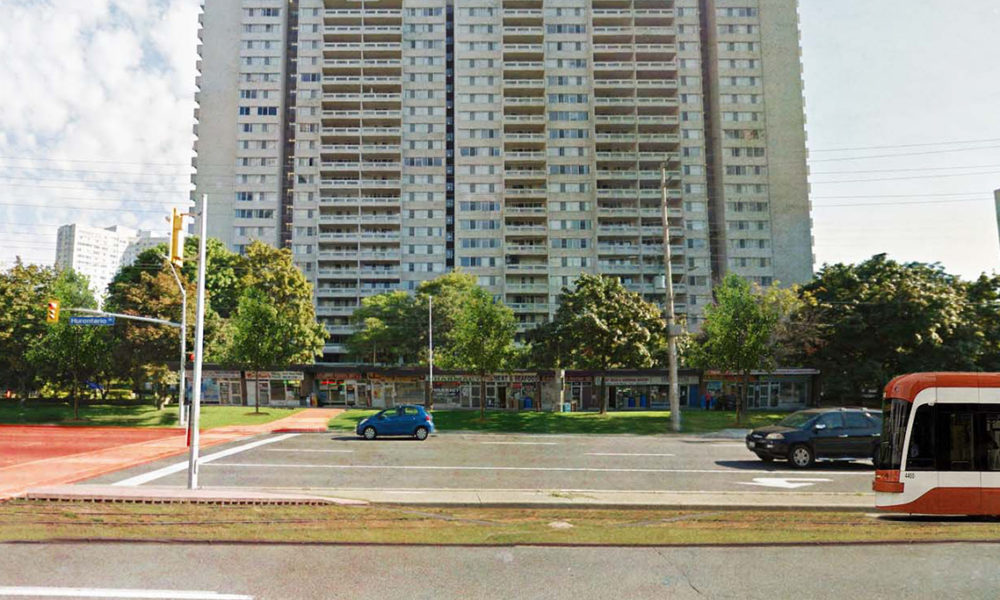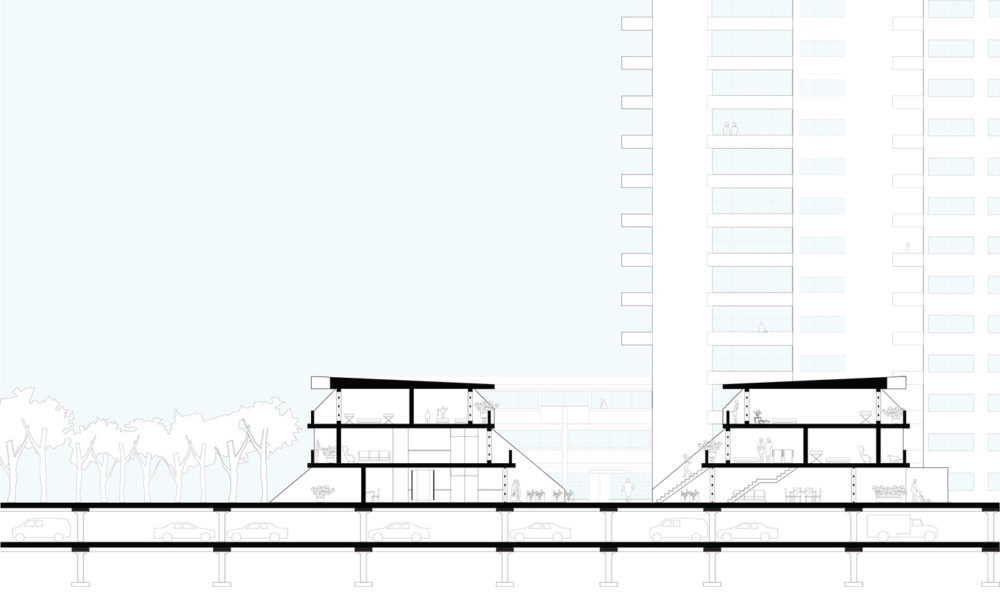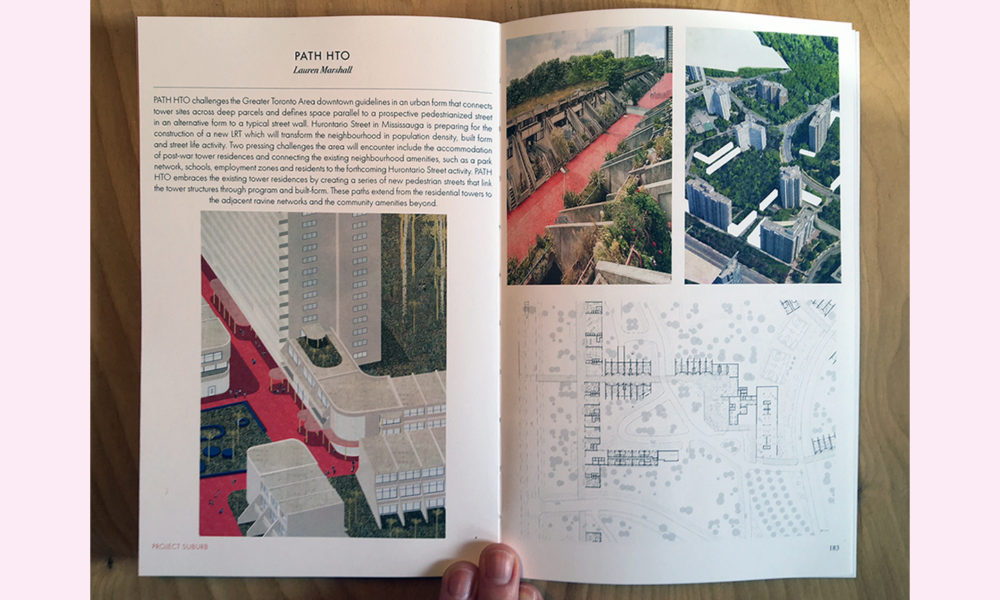Kitchens in the Park
Kitchens in the Park develops a new architectural language that connects tower sites across large suburban land parcels. This progressive urban model redefines mixed use space adjacent to a prospective pedestrianized street and offers an alternative solution to the typical ‘street wall’ urban design.
Hurontario Street in Mississauga is preparing for the construction of a new LRT which will transform the neighbourhood in population density, built form and street life activity. Two pressing challenges Hurontario Street will encounter include the accommodation of post-war tower residences and connecting the existing neighbourhood amenities, such as a park network, schools, employment zones and residents to the forthcoming Hurontario Street activity. Kitchens in the Park embraces the existing tower residences by creating a series of new pedestrian streets that link the tower structures through program and built-form. These paths extend from the residential towers to the adjacent ravine networks and the community amenities beyond.
I tested this urban strategy at the north-east boundary of Hurontario Street and Burnhamthorpe Road at a site of 16 tower residences cater-cornered to Square One mall. This urban strategy is prepared to be deployed at several nodes along the north-south axis of Hurontario Street. The new street-wall is offset from Hurontario Street with a heavily treed buffer in an effort to celebrate the existing ‘tower in the park’ phenomenon and to offer a new urban strategy that recognizes the importance of existing suburban built forms.
