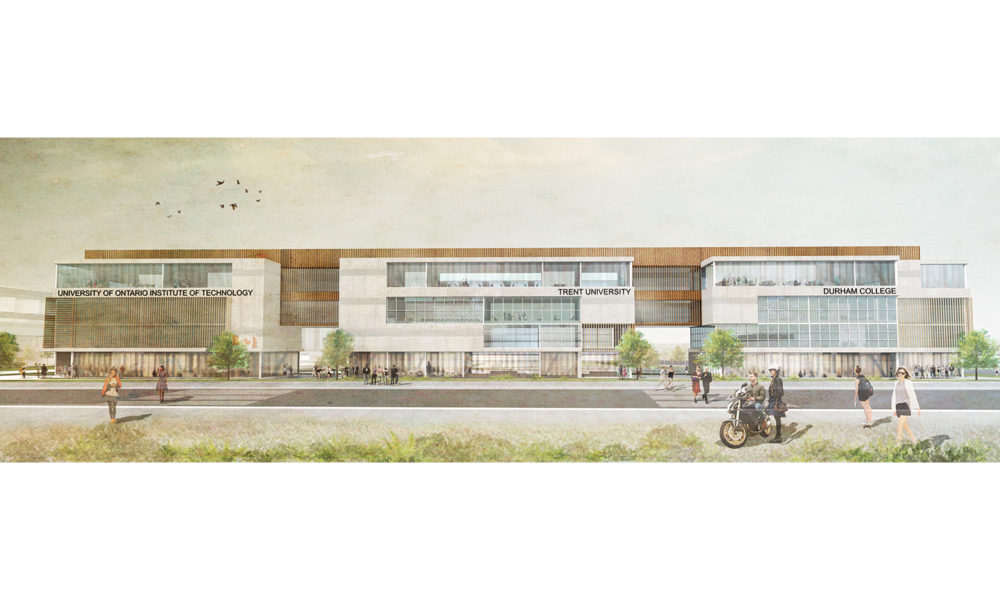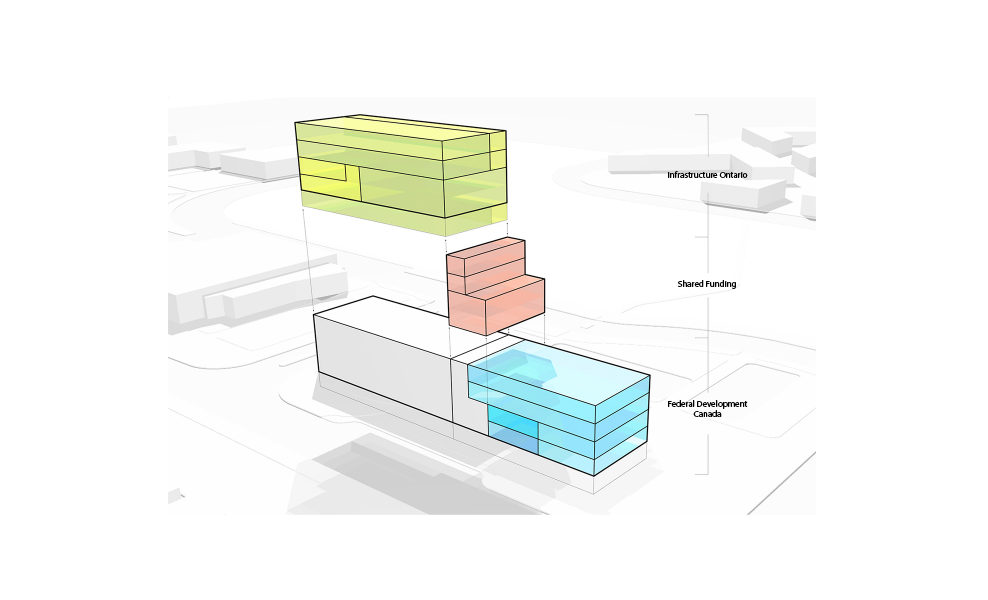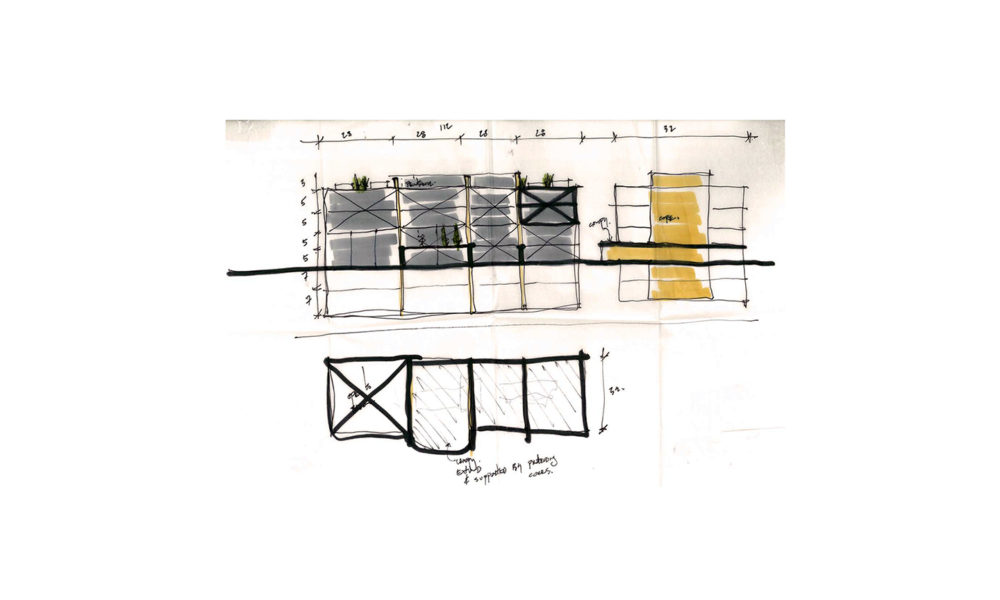Professional | Centre for Integrated Health and Community Studies
Trent University, University of Ontario Institute of Technology, Durham College Centre for Integrated Health and Community Studies
Location: Oshawa, Ontario, 2014
Project Size: 60, 000 M2 Estimated Construction Cost: $260 million
Health education is evolving to create integrated teaching and learning environments aimed at promoting interdisciplinary and collegial approaches to practice. Recognizing this fact, Trent University, UOIT and Durham College have come together to plan for a Centre for Integrated Health and Community Studies. This facility will be aimed at better preparing professionals to enter complex, diverse and increasingly collaborative, patient-centred models of practice. The Centre for Integrated Health and Community Studies will o er a number of teaching, social, student-oriented and clinic spaces that will serve as a catalyst to further encourage evolving professional identities, enhance student life and provide settings to engage the public, alumni and prospective students. An emphasis will be placed on the interactions between student and faculty through a variety of spaces, fostering transparency, public events and assembly venues, informal lounges and touch-down spaces to encourage user and visitor interaction.
Health education is evolving to create integrated teaching and learning environments aimed at promoting interdisciplinary and collegial approaches to practice. Recognizing this fact, Trent University, UOIT and Durham College are collaborating to plan for a Centre for Integrated Health and Community Studies. This facility will be aimed at better preparing professionals to enter complex, diverse and increasingly collaborative, patient-centred models of practice. The Centre for Integrated Health and Community Studies will offer a number of teaching, social, student-oriented and clinic spaces that will serve as a catalyst to further encourage evolving professional identities, enhance student life and provide settings to engage the public, alumni and prospective students. An emphasis will be placed on the interactions between student and faculty through a variety of spaces fostering transparency, public events and assembly venues, informal lounges and touch-down spaces to encourage user and visitor interaction.
This project was rendered during Lauren’s tenure as a Junior Architectural Intern at Architecture Counsel Inc., 2014.


